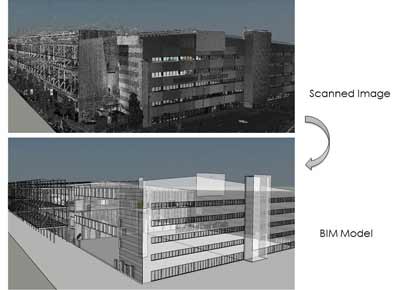Point Cloud to BIM
 We partner with contractors, surveyors and engineers for laser scans to BIM and deliver as-built Revit models whether it is for refurbishment, renovations or retrofits.
We partner with contractors, surveyors and engineers for laser scans to BIM and deliver as-built Revit models whether it is for refurbishment, renovations or retrofits.
Our scan to BIM team’s deliverables offer the ability to view point clouds in 3D modeled geometry of Revit interface to create and examine it. Our engineers scan the project internally and externally followed with quality check for accuracy. We establish the accurate quality control network after discussing the specifications with surveying teams and engineers for scan and LODs of BIM model.
Point Cloud to BIM service offerings:
We take a cloud of millions of scanned points as inputs and transform it into data rich intelligent BIM 3D model by offering enlisted services:
- 3D BIM models, Floor plans, elevation, and sectional models
- Systematic 3D surface reconstruction from point cloud
- Remodeling for retrofit projects using Revit
- Generating BOMs for retrofit tasks and activities
- 2D/3D Image & Point Cloud Processing Using The Point Cloud Library (PCL)
- Revit family creation from Point cloud Scans
Contact us today for your queries regarding scan to BIM projects.
